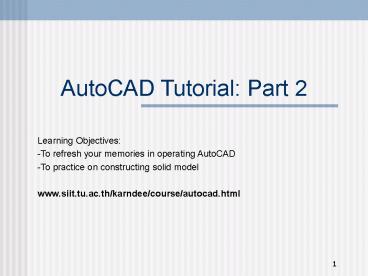AutoCAD Tutorial: Part 2 PowerPoint PPT Presentation
1 / 19
Title: AutoCAD Tutorial: Part 2
1
AutoCAD Tutorial Part 2
- Learning Objectives
- To refresh your memories in operating AutoCAD
- To practice on constructing solid model
- www.siit.tu.ac.th/karndee/course/autocad.html
2
3D Modeling Basics
- Wireframe models
- Surface models
- Solid models
3
Wireframe Model
- Represents edge of actual object
- Surfaces of object are not defined
- Transparency and no volume
- 2D objects in 3D space
- Use Line, Circle, Arc
4
Surface Model
- Edges and surfaces are defined
- Object has volume but no mass
- Each surface is constructed individually
- Each surface is created / move to the correct
orientation w.r.t other surfaces - Easier to visualize than wireframe
- Can be displayed in wireframe or hidden view
- ? Draw / Surfaces
- Command _hide
5
Solid Model
- A complete computerized replica of the actual
object - Complete surfaces, edges, interior features of
the object - Object has volume and mass
- Can be displayed in wireframe or hidden view
- Constructing primitive shapes
- Using Boolean operations to create composite
solid
6
Constructive Solid Geometry (CSG) Techniques
- Primitive Solids
- ? Draw / Solids
- Box
- Cone
- Cylinder
- Extrude
- Revolve
- Sphere
- Torus
- Wedge
- Boolean Operations
- ? Modify / Solid Editing
- Union
- Joins selected solids
- Subtract
- Subtract one set of solids from another
- Intersect
- Create a solid of intersection (common volume)
from the selected solids
7
Part Sample(to be used in CAM section)
SW Isometric View
8
Part Sample(to be used in CAM section)
Top View
9
Common Operations
- Drawing Environments
- Metric unit orientation
- Set the drawing limit
- Set isometric viewpoint
- Primitive Solids and 2D Object
- Solid boxes
- Cylinders
- Rectangular
- Object Modification
- Fillet
- Extrude
- Subtract
- Union
- Move
- Dimensioning
10
Step 0 Setup the environment
- Set the environment at start up
- Metric setting
- Viewing in 3D
- View / 3D Views / SW Isometric
- Select common operations from Toolbar
- View / Toolbars
- Select Solid Editing, View Point, Object Snap,
Modify,
11
Step 1 Solid box
- Create solid box at 0,0,0
- Define size of the box 50,50,15
- x, y, z coordinate
12
Step 2 Solid from 2D object
- Create separate object (2D rectangular with the
size 44, 44 - Round one corner Fillet (radius of 22)
- Create a solid object using Extrude feature
- Draw / Solid / Extrude
- Height 5 Taper 0)
13
Step 3 Solid cylinders
- Create separate solid objects 2 Cylinders
- Diameter1 20 Diameter2 10 Height 5
- Use Subtract command to create a hole (Modify /
Solid editing)
14
Step 4 Move Objects
- Move rounded square object to the base part
- Use object snap to help locate the positions
- Subtract small box from the bigger box
15
Step 5 Move objects
- Move a cylinder object to an appropriate position
- Move at the base of the cylinder to 22,22,10
- Combine (Union) 2 objects
16
Step 6 Round Corners
- Round the edges using Fillet (radius of 2)
17
CAD Assignment
- Guidelines and Minimum Requirements
- Section 1 Part Design
- Each student has to select and design an
applicable part that satisfies the following
conditions - - The part must serve a least one
practical purpose. - - The part must be a single solid object
- - The overall dimension must not exceed
W20cm xL20cm x H20cm - - The part should have at least one curve
surface - - The part should have at least one hole
(e.g., cylinder hole, rectangular hole, cone) - - At least one corner of the part must be
rounded with indicated dimensions. - - The part should have one island
- - All dimensions have to be indicated in either
isometric view or in several 2 dimensional views.
18
CAD Assignment
- The part should be able to be machined by at
least two of the following operations (but not
limit to) - Milling, Turning, Wire cutting EDM, Die sinking,
Threading, Drilling, Boring, Bending - Cleary indicate the type of material for your
designed part. - Clearly indicate your name and last name in the
drawing. It can be written directly on the
designed part or within the drawing area.
19
CAD Assignment
- Section 2 Written Report
- Each student has to submit one written report
that thoroughly explains the design steps of the
part. Step-by-step instructions accompanied with
figures are required. The report must also
explain the machining operations of the designed
parts. - Ground Rules and Policies
- Students are required to submit CAD assignment
package which include a CAD file in floppy disk
(one diskette for one file) and a written report.
Clearly label your name and student ID on the
submitted floppy disk and report. - The CAD assignment package dues at
- 4 p.m. on December 28, 05 (Wednesday).
- 4 p.m. on February 8, 2006 (Wednesday)
- No late assignment is accepted.
- This assignment must be an individual work. Do
not copy your friends. Any assignment in
question will receive a zero score for CAD
section. And no rework of any kind is accepted.

