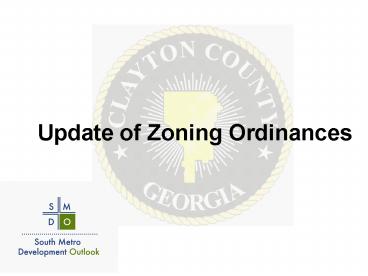Update of Zoning Ordinances - PowerPoint PPT Presentation
1 / 17
Title:
Update of Zoning Ordinances
Description:
The Zoning Ordinance and Zoning Map is the County's primary regulatory tool to ... decorative columns, railings, awnings, window pediments, door pilasters, etc. ... – PowerPoint PPT presentation
Number of Views:131
Avg rating:3.0/5.0
Title: Update of Zoning Ordinances
1
Update of Zoning Ordinances
2
Importance of the Zoning Ordinance Zoning Map
- The Zoning Ordinance and Zoning Map is the
County's primary regulatory tool to provide for
orderly development, to protect property values,
and to avoid significant negative impacts on
adjacent properties.
3
What is in the Zoning Ordinance?
- Allowable uses of property
- such as residential, commercial, office,
industrial, public and recreational uses - The permitted intensity of those uses
- such as the minimum lot size, the maximum number
of units per acre for residential development, or
the land coverage and floor area allowed for
office and commercial development - Required standards for proposed development
- such as height, setback, parking, landscaping,
buffers, signage, etc. - Procedures for reviewing and approving
development proposals - including submittal requirements, design review
provisions, public hearing requirements, and
appeals.
4
What is Addressed in the New Zoning Ordinances?
- Definitions
- Zoning Classifications, including Mixed Use
Districts - Overlay Districts
- Design Standards
- Sign Ordinance
- Nonconforming Uses
- Boards and Commissions
- Processes, Permits, and Approvals
- Tree Protection
- Subdivision Design Standards
5
What is the Zoning Map?
- A map that shows the land use classification for
each parcel within a jurisdiction
6
Creation of Overlay Districts
- Tara Boulevard (US 19/ 41)
- Highway 138
- Highway 54
- Highway 42
- Cherry Hills
- Panhandle
7
What is an Overlay District?
- Overlay zoning is a regulatory tool that creates
a special zoning district. These districts build
upon the underlying base zoning. - Establish additional or stricter standards and
guidelines - Standards of the overlay zone apply in addition
to those of the underlying zoning district - An effective tool to use in enhancing specific
resources and development within community
8
Why Create Overlay Districts?
- Implement Comprehensive Plan
- Urban Design Standards
- Optimize Land Use
- Improve Quality of Life
- Create Sense of Place
- Improve Commercial/ Retail Options
- Create Diversity of Residential/ Mixed Use
Options - Enhance Transportation Network and Circulation
- Create Pedestrian Friendly Environment and
Connectivity
9
What is contained in an Overlay District?
- Procedures
- Street Standards
- Access Management
- Parking Standards
- Architectural Standards
- Landscaping Standards
- Sidewalks and Trails
- Open Space Standards
- Environmental Standards
10
Land Use
- Mixed Use
- Commercial, office, entertainment,
condominiums, high rise
residential, and parks - Large scale regional services
- National retailers, restaurants, and
entertainment
11
Land Use
- Small scale development
- Neighborhood retail and
services, banks, and dining - Develop appropriate residential housing options
12
Transportation Standards
- Limit curb cuts for new development
- Require inter-parcel connectivity
- Potential rear parcel access using privately
built local streets or alleys - Enhance Neighborhood Connectivity
- Interconnectivity of sidewalks and trails
- Minimal use of
cul-de-sacs
13
Architectural Standards
- Demand high quality design
- Architectural features including decorative
columns, railings, awnings, window pediments,
door pilasters, etc. - Incorporate changes in walls and
rooflines every 100 feet
14
Sign Standards
- Monument-based signs
- Signs must incorporate architectural style of
buildings
15
Parking Standards
- Limited parking in front
- Shared parking for neighboring businesses
- Loading on rear and side of building
- Screening for parking and loading
16
Landscaping Standards
- Tree-lined streetscape
- Trees located within parking areas
- Shrubs, trees, ground cover, benches and planters
17
Connectivity Standards
- Pedestrian connectivity via sidewalks and paths































